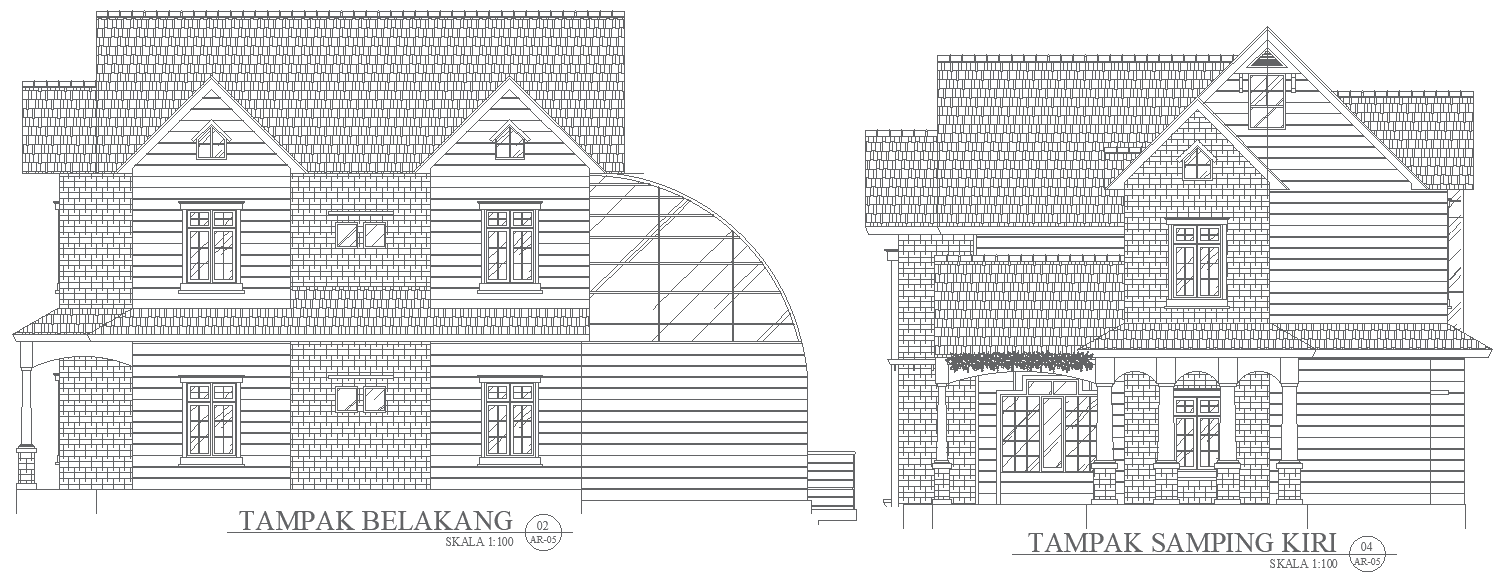
Explore our House Elevation Back and Left Side View Details in AutoCAD DWG format, perfect for architects, builders, and design enthusiasts. The file includes detailed architectural drawings that portray the rear and left side elevations of the house with its significant elements given by windows, doors, and roof structures. With all the proper measurements and annotations, it makes the design process much easier to use in new constructions and renovations. It is best for making presentations, and proposals, or as a reference tool. Its insight into effective architectural design brings life to any project. Download now and enjoy a fuller design library to bring clarity and professionalism in projects there's no mismatch of details according to any design.